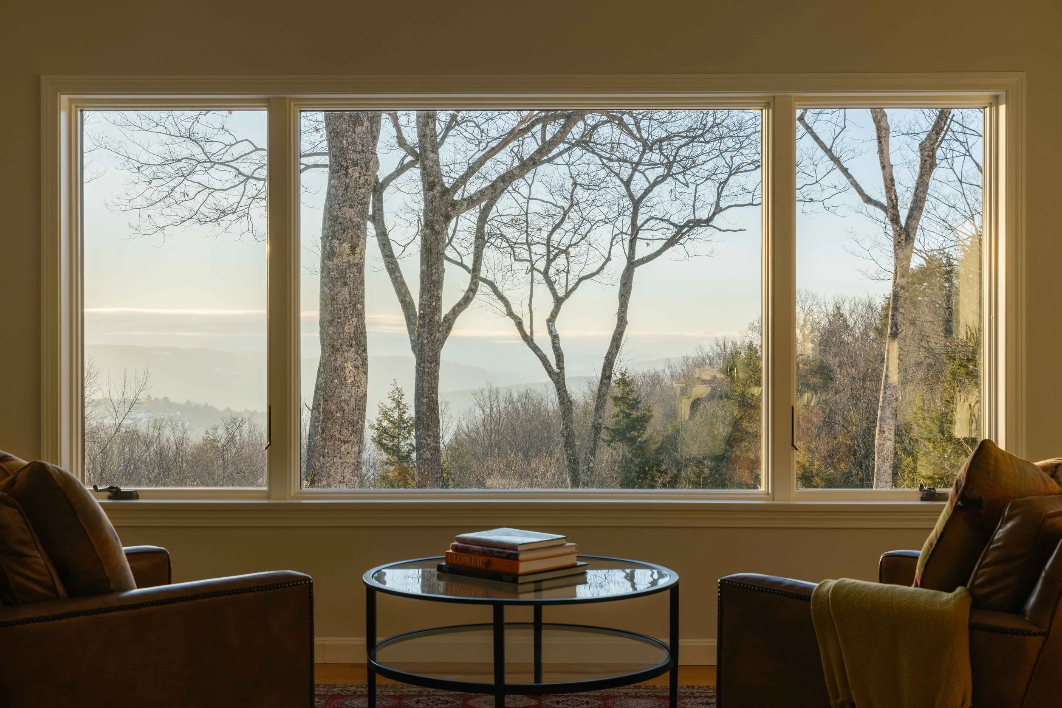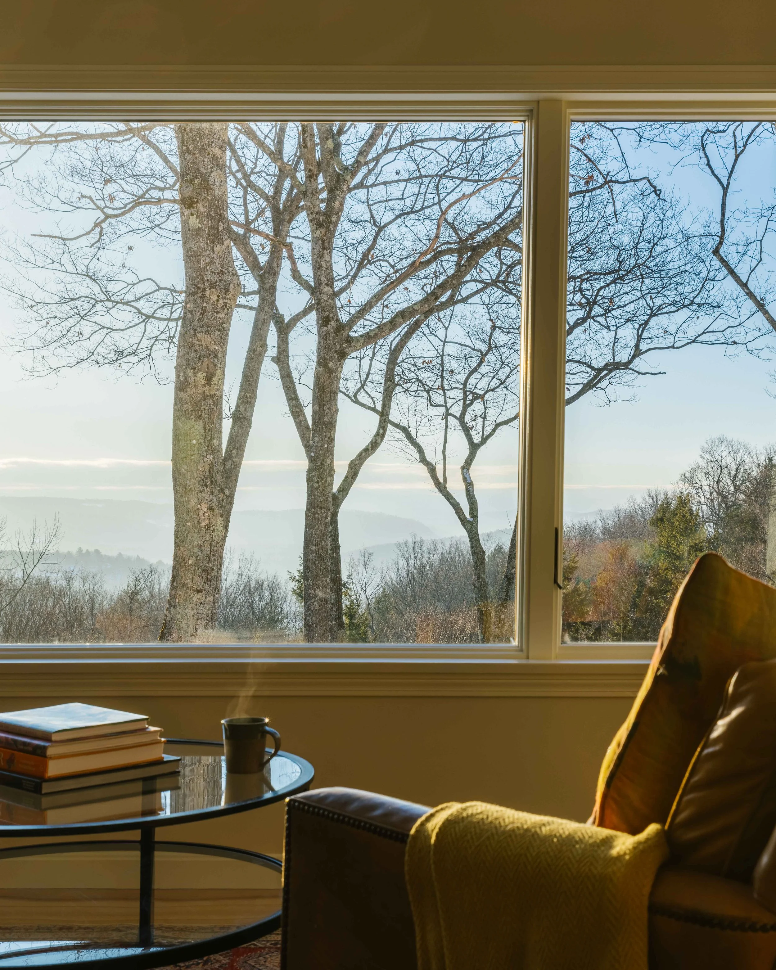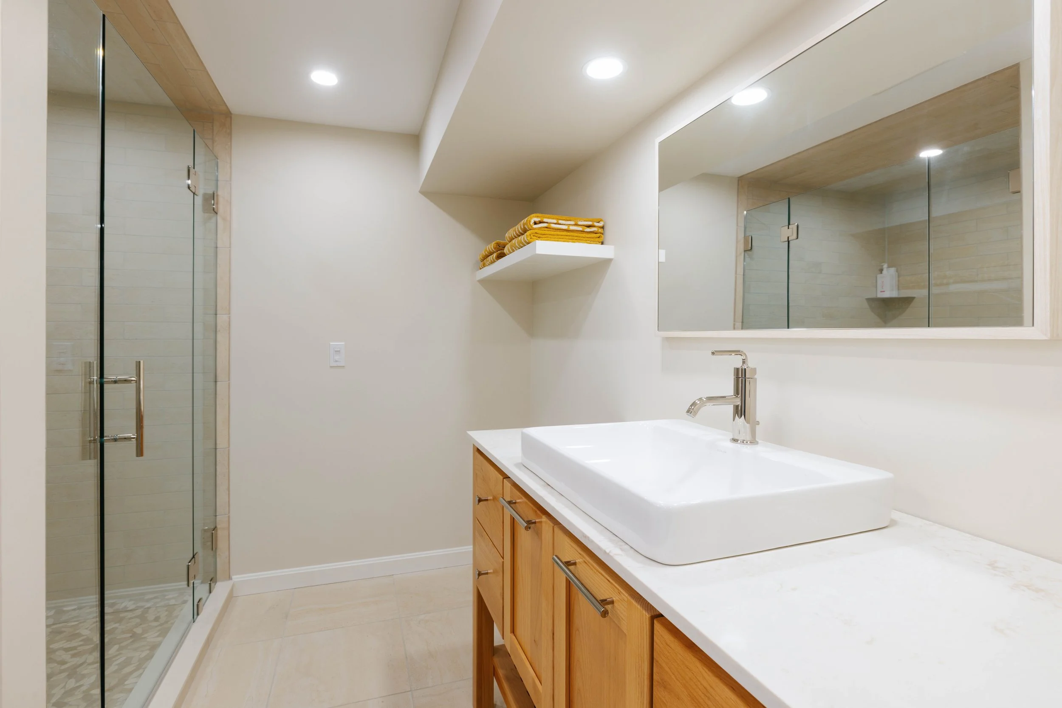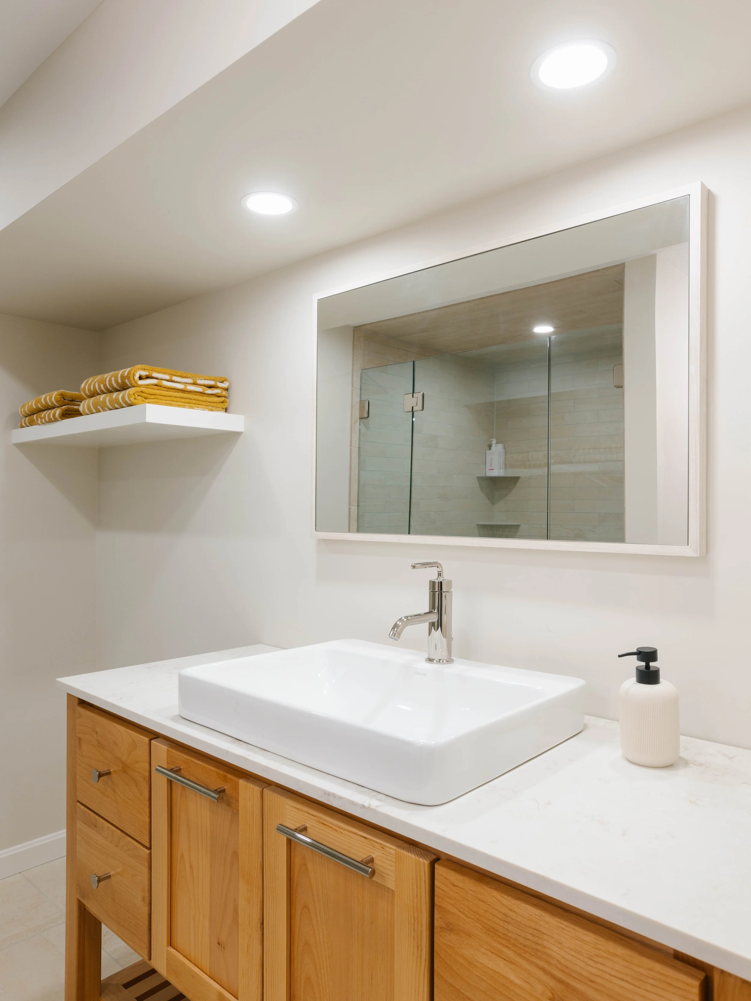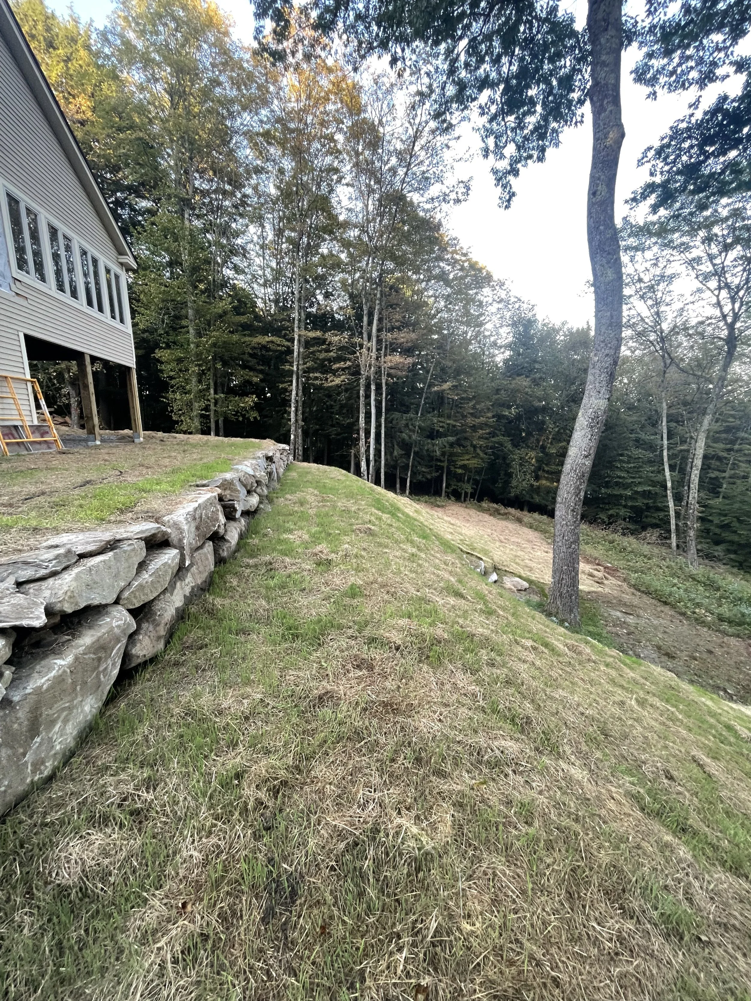These homeowners purchased a second home for their expanding family to gather in VT and spend time with one another. Several important improvements and modifications were needed; the home was originally constructed on a steep slope and the backside of the house immediately dropped off such that it was unsafe to even walk around the exterior of the house. In addition, a corner of the house and deck were compromised as many elements were falling out of plumb. A significant excavation project was undertaken; digging a 100’ long, 12’ wide, and 10’ deep trench, filled with 1’ rock, creating a large hidden retaining wall. The result was a house and deck, now very well supported and stable, and a reasonable amount of space allowing for walking, a patio, and enjoyment of the backside of the house. The original deck was rebuilt, with a new, less obtrusive location for the stairs, and the underside of the deck waterproofed utilizing the Trex RainEscape system.
On the interior, a new ensuite bathroom and walk-in closet was added on the lower level. Two small windows in the premiere living space of the house — which provided a suboptimal opportunity to see an incredible view — were replaced with one large 12’ x 5’ window. Two full-wall built-in bookshelves were built for the office and lower-level living space. In addition, a generator was installed, solving for winter-storm power outages that have become more frequent over the past decade.
Photography by Simeon Pol
Quechee Renovation


