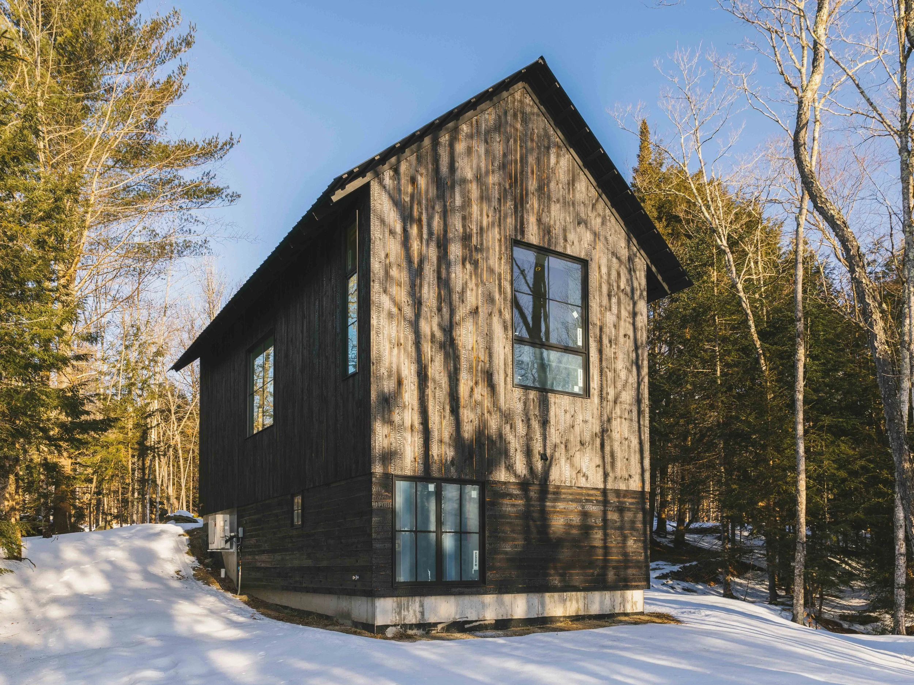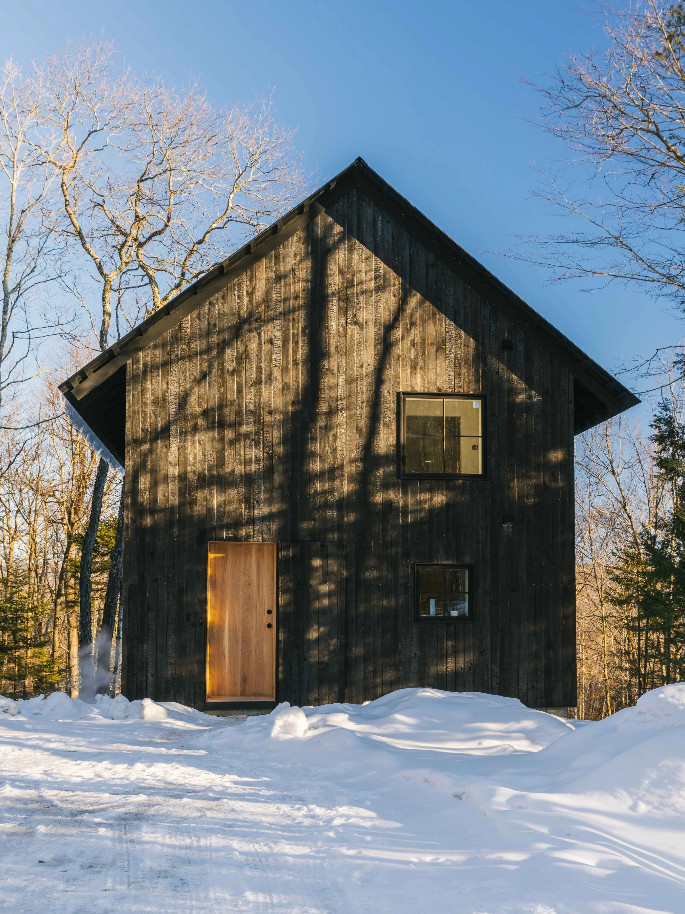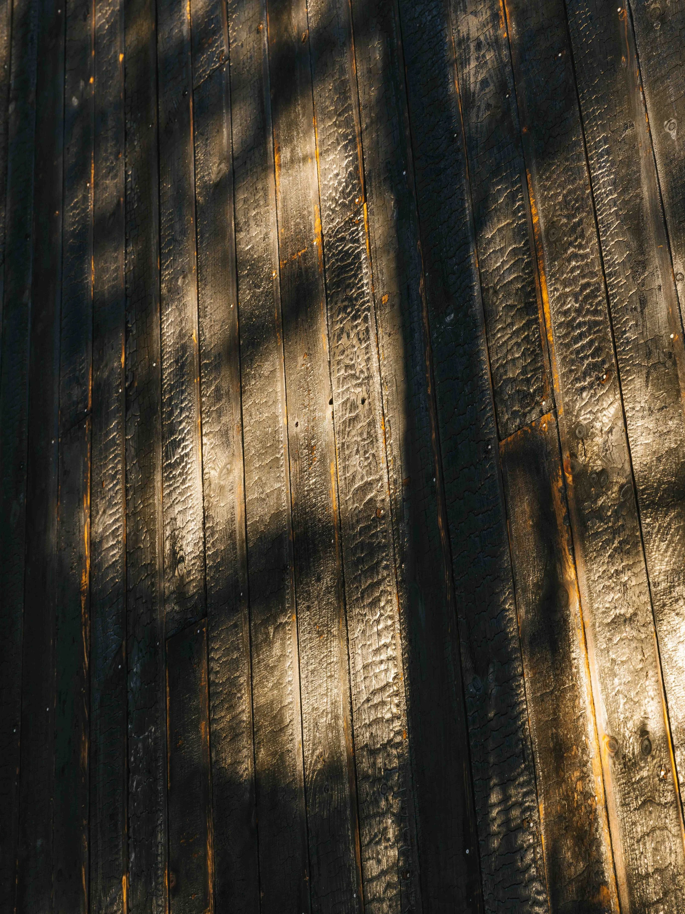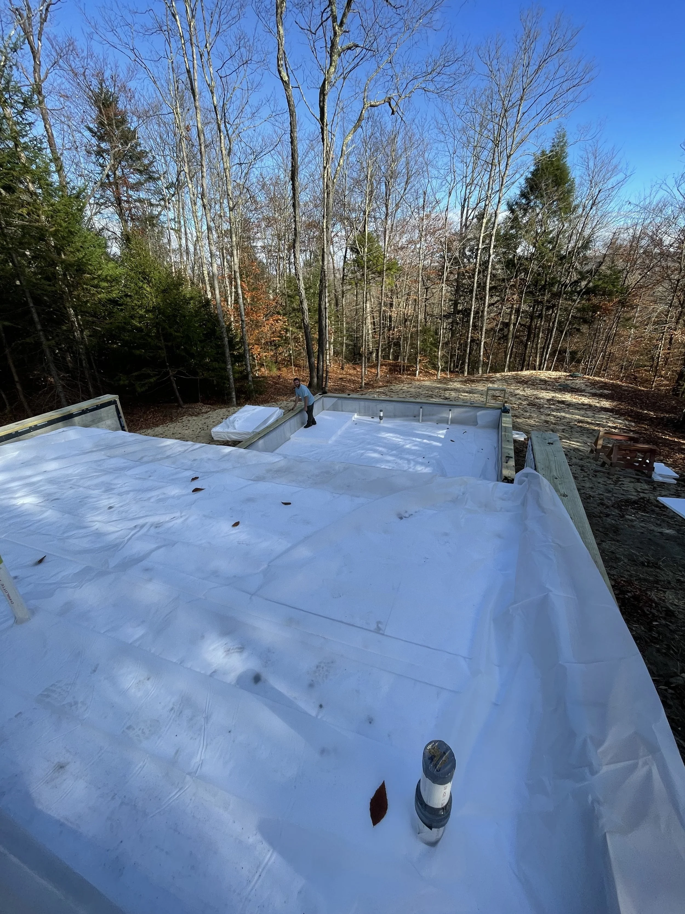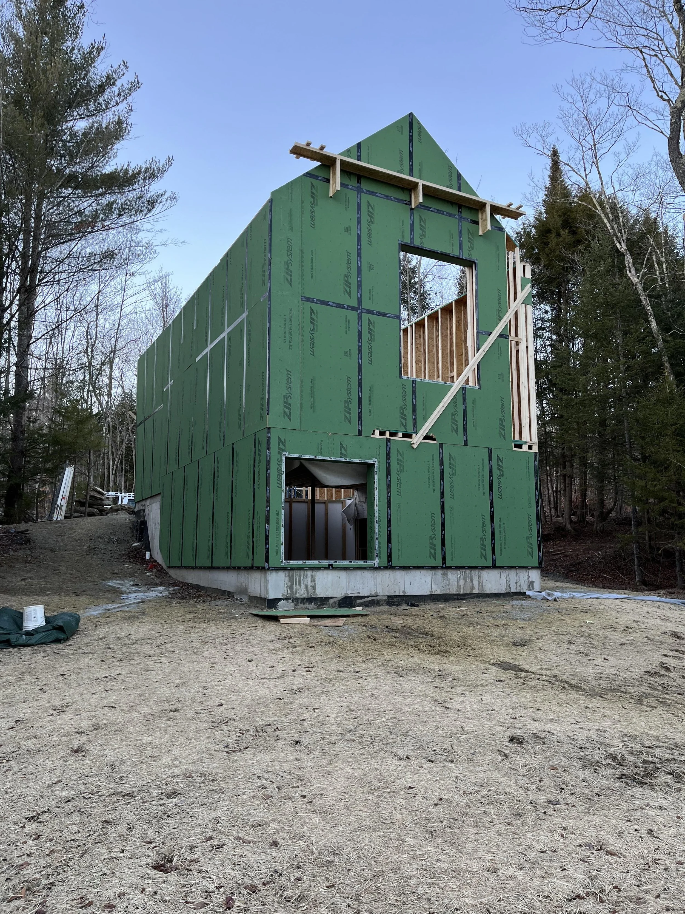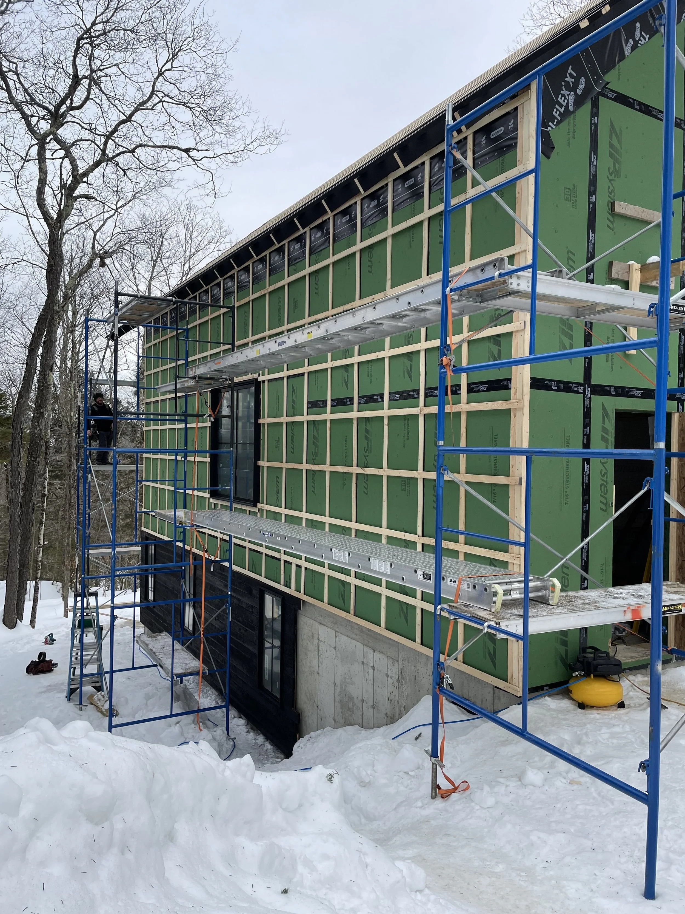Ally (Homeowner & Carpenter) contracted Andy White of Boreal Design & Construction to build her home on a small piece of land in Duxbury, VT. Boreal retained Bluedove Builders as subcontractor (carpentry) in the construction of this net-zero home for all stages except for finishing (flooring, trim, millwork, painting, etc.).
Highlights of this house include a super insulated (~R-50), air-tight, and vapor conscious exterior wall assembly consisting of TJI joists (oriented vertically) creating a 12” wall cavity with limited thermal bridging, filled with dense packed blown-in cellulose. Trusses made up the roof framing assembly, which was also stuffed with dense packed blown-in cellulose, resulting in a ~R-100 roof assembly. The exterior wall and roof also featured a full drainage plane underneath the metal roof and vertical pine siding for ventilation and an additional layer of security against water intrusion.
Ally treated every board of shiplap pine siding in the traditional Japanese Shou Sugi Ban method, an ancient Japanese exterior siding technique that preserves wood by charring it with fire. She is currently in the final stages of finishing and completing this project.
Photography by Simeon Pol
Scroll through the gallery above for photos during construction.
Net Zero - New Construction

